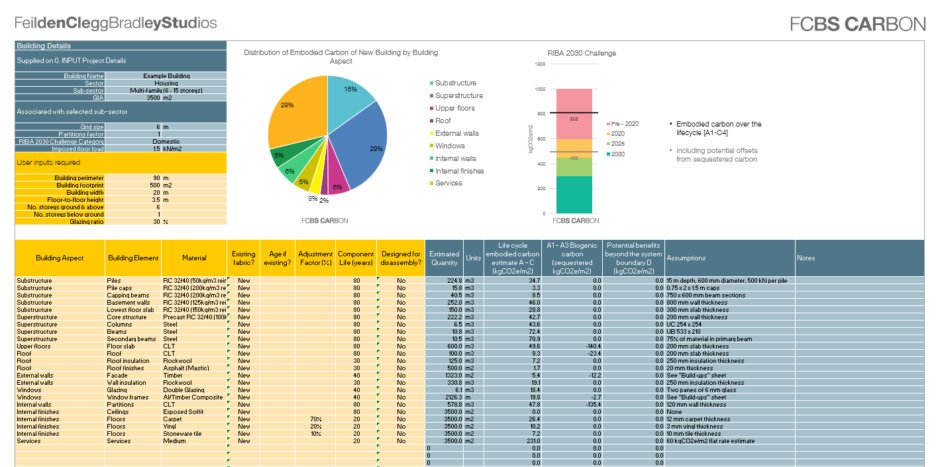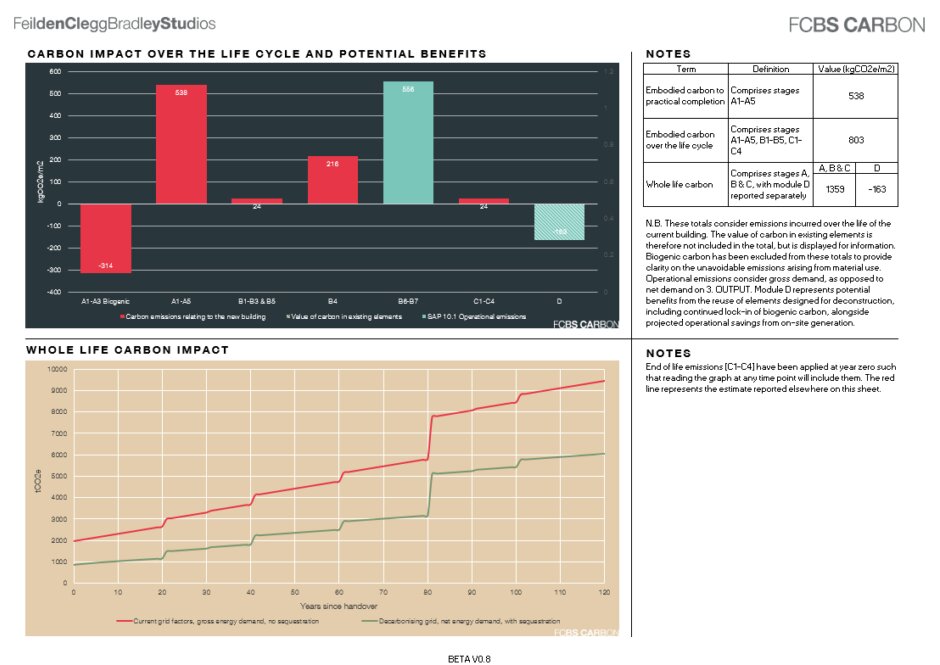FCBS CARBON - a free, whole life carbon modelling tool
Joe Jack Williams
Associate / Researcher and Passivhaus Consultant
Feilden Clegg Bradley Studios

The first step on the route to intuitively designing low zero carbon buildings.
Whole life carbon is a comparatively new field for the construction industry, the next step on from the directly measurable operational energy that has been the recent focus. This brings in the increasing impact of embodied carbon; the carbon emitted from making buildings. With the desperate need to cut our carbon emissions, taking this much broader view that includes the materials we use and the ongoing life of the building is a much needed change.
But, with any big change such as this, there is significant amount of upskilling required before it can be easily incorporated. Until we reach a critical point of knowledge within the industry, there is often little intuition to drive design decisions in the right direction. It’s not easy to say which façade material is lower carbon, or what the impact of increasing floor to floor height is, and without that knowledge represented at the early stages, it’s easy for a design to head down a high carbon route without realising.
The answer, short of a mandatory mass education program, is to undertake analysis for whole life carbon at the early stages, when the biggest design changes can be made with the least effort. Numerical analysis can obviously be done at this point, but it takes time, and often there are many options and sub-options to be explored. How can we navigate three different massing options, each with three different structural systems, four façade materials, and six different glazing options, without modelling 216 individual scenarios!


Our answer is FCBS CARBON. Rather than creating a detailed model of each building, we use a series of algorithms to generate a representative building that can then be used to test changes to materials and building forms. This is based on 9 simple parameters:
- Building sector
- Gross Internal Area (GIA)
- Building perimeter
- Building footprint
- Building width (approximately the average narrowest dimension of a building)
- Average floor to floor height (total building height divided by number of storeys)
- Number of storeys above ground
- Number of storeys below ground
- Glazing ratio
These have been selected as simple parameters that can be worked out from a basic 3D model, some simple plans, or even a basic sketch. Where the details may not be fully known, for example glazing ratios, they can be input as best guess initially and then tweaked when known later. One of the advantages of this approach is that to test out big design changes - say increasing the glazing ratio from 20% to 40% - it’s as simple as changing one number. A design team can quickly understand the impact of glazing on embodied carbon emissions through exploration of their building, rather than reading in the abstract. As more buildings or options are analysed hopefully an intuition of embodied carbon emissions from buildings is amassed.
The nine key building parameters are passed to the calculation engine which generates quantities for each of main building components, based on the RICS Whole life carbon in buildings professional statement. For each of the building components, there is a pre-set list of materials and constructions that can be applied, representing typical materials and constructions.
Simple buildings can be modelled in FCBS CARBON in 30-45 minutes, and then updated live in design team meetings as ideas arise. Carbon can then always be part of the conversation, and the impact always assessed. FCBS CARBON is not providing a definitive whole life carbon analysis, but instead is allowing the scale and magnitude of changes to be assessed. Once the building form and materiality settles down at later design stages, a more detailed analysis can be undertaken, to get a true picture of the carbon emissions, safe in the knowledge that the design process has worked to minimise emissions from the outset.
As a founding signatory of Architects Declare, we know that to overcome the climate crisis it’s not enough for just FCBStudios to be designing zero carbon buildings, we all need to be procuring, designing, building, and inhabiting zero carbon buildings. To help, we released FCBS CARBON as a free tool for everyone. And to ensure that it’s as widely used as possible, we made it in excel, so there is no need for expensive CAD software or similar.
We hope this tool represents a significant step in generating an intuitive knowledge of whole life carbon.


Dr Joe Jack Williams is an Associate and Researcher at Feilden Clegg Bradley Studios. He co-leads environmental research for the practice, identifying, developing and enabling research across sectors and projects. He led the developmentof FCBSCarbon, a tool which estimates the whole life carbon of a building to inform design decisions prior to detailed design and ispart of core research groups within Architects Declare, CIBSE and LETI.


