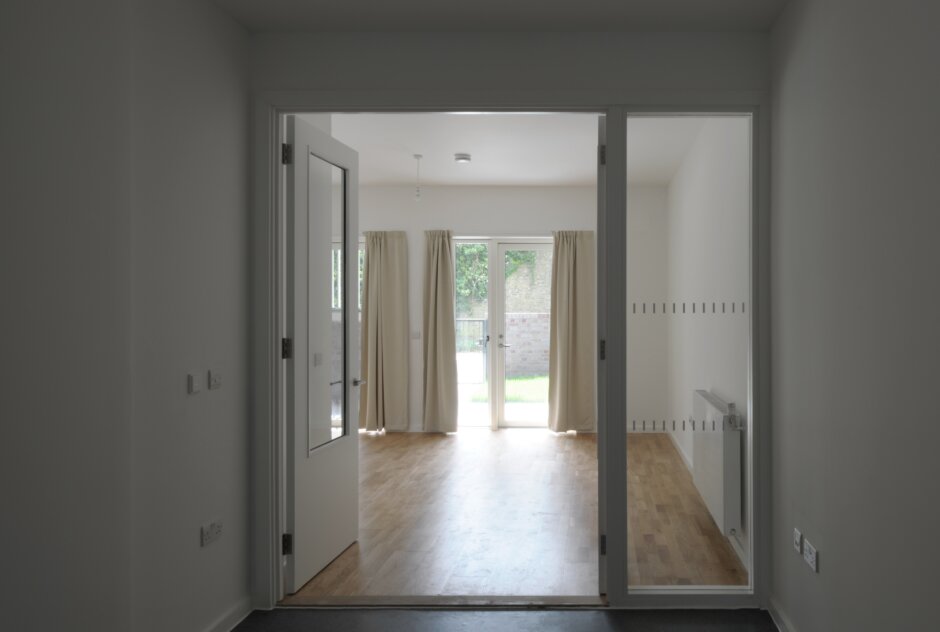Agar Grove Estate Redevelopment (Phase 1A)

Agar Grove is a major 507-home development for the London Borough of Camden. Working with architects Hawkins\Brown, Mae and Architype, Max Fordham are providing sustainability, M&E, and Passivhaus services to ensure that 345 homes are designed and built to the extremely demanding Passivhaus standard, as well as the retrofit of an existing 18 storey tower.
Agar Grove Phase 1A is the first phase in the redevelopment of Agar Grove Estate: a 1960s housing estate in the London Borough of Camden. Phase 1A consists of 38 social rented Passivhaus homes. LBC Camden’s design brief focused on reducing resident fuel bills, cutting carbon, and minimising maintenance requirements. The Passivhaus (PH) standard was a logical extension of this approach, using detail-oriented, fabric-first design to reduce heat losses, and to more accurately model building performance.
The scheme uses communal boilers with direct Heat Interface Units (HIUs) for heating, and communal MVHR for ventilation. The use of direct HIUs removes the flow temperature drop associated with a heat exchanger, allowing the entire system to run at a lower flow and return temperature. The development has a Photovoltaic Panel (PV) array on one of the roofs, which helps to offset the carbon emissions associated with its use. Future phases of the project’s development are considering low carbon heat sources.
The building form has been optimized to reduce heat losses. It has a low surface area-to-volume ratio and the design team worked to minimise thermal bridging, allowing an efficient thermal envelope without the need for thick insulation. The building achieved a high-performing air tightness of 0.50 ACH @50Pa.
The overall glazing ratio is approximately 35%. The glazing was apportioned around the building to optimise winter heat gains and daylight, while mitigating overheating. For example, generous South-facing balconies provide shading in midsummer, while allowing low-angle winter sun to enter through the balcony doors and warm the apartments in colder months.
Agar Grove Phase 1A is one of the only Passivhaus schemes to make use of a communal Mechanical Ventilation with Heat Recovery (MVHR) system, with roof-mounted Air Handling Units (AHUs). The AHUs can be easily accessed for maintenance by Camden, so the tenants do not need to be responsible for filter changes and repairs. This system offers enhanced air quality in the flats by drawing air from the roof rather than the facade closer to the street – thus further away from pollutant sources.
Max Fordham have been involved in ongoing post occupancy evaluation of this Phase in order to understand its in-use performance, and to help Camden to educate the tenants on the best way to use their new homes.
This project’s exemplary thermal performance, Passivhaus certification, and PV array reflect the aspect of Net Zero Carbon related to minimising operational energy use.

The south facade of Block A showing deep balconies which provide amenity space and shading from high summer sun.

Passivhaus delivers very high internal thermal comfort. At Agar Grove, excellent daylighting has also been achieved.

Heating and Hot Water Energy Consumption Comparrison: The in-use performance of Agar Grove Phase 1A exceeds many best practice industry benchmarks
Project Team
Architect Hawkins\Brown
Architect Mae
Environmental Engineer Max Fordham
Sustainability Consultant Max Fordham
Acoustic Consultant Max Fordham
Lighting Designer Max Fordham
Passivhaus Consultant WARM
Structural Engineer Peter Brett (now Stantec)
Project Manager and Quantity Surveyor EC Harris (now Arcadis)
Contractor Hill
Main Contact
- Gwilym Still
- MEng PhD CEng MIMechE CEPH
- Max Fordham LLP
- Passivhaus Leader
- g.still@maxfordham.com
- +44 (0)1223 240 155


