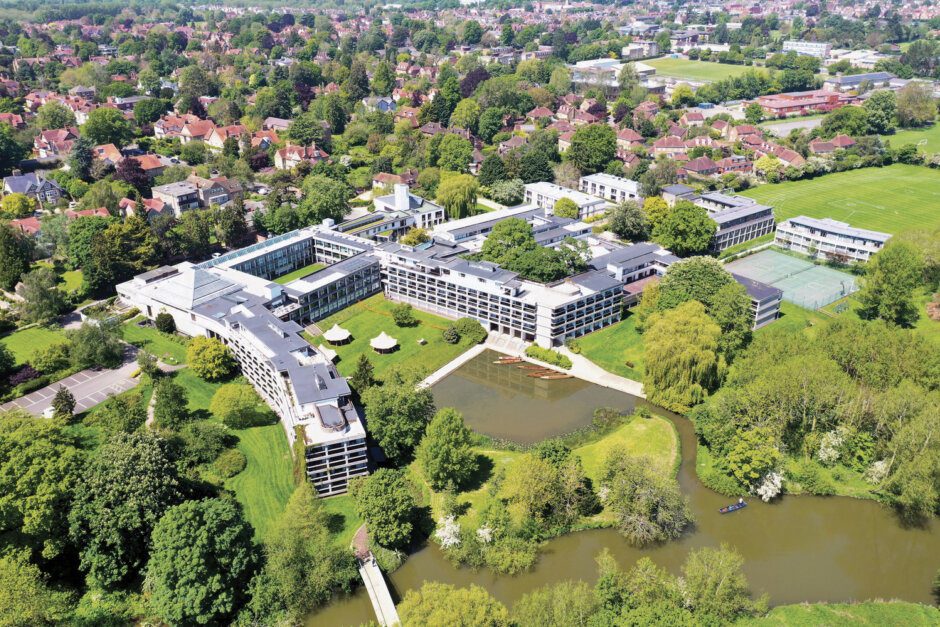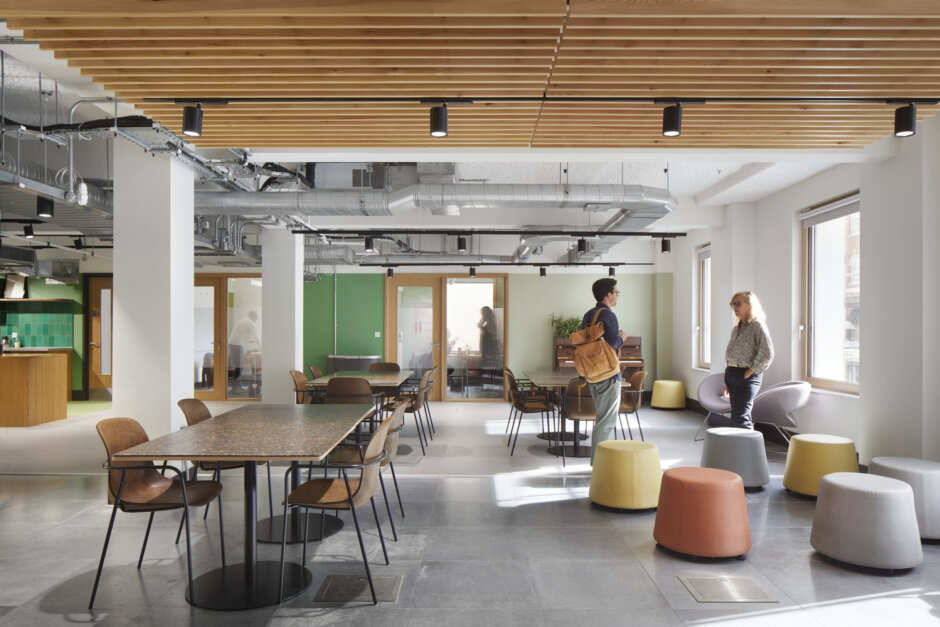Acoustics
Dr Anthony Chilton
Senior Partner and Acoustics Leader

Designing buildings to provide comfortable, controlled acoustic environments can lead to decisions that increase operational energy and embodied carbon – but it doesn’t have to.
A low-energy, low-carbon approach to acoustic design
Applying the following strategies to the acoustic design of a building can help maximise a project’s net zero carbon potential:
- Avoid over-design and enable re-use: Providing bespoke acoustic design that is tailored to the project and balances carbon cost with the acoustic benefits to client. This requires the ability to consider acoustics from first principles rather than applying a standardised, one-size-fits-all approach. This is particularly relevant to retrofit projects. Upgrading the performance of existing buildings is an important aspect of the NZC agenda particularly where this reduces the need for new construction.
- Design-out issues before engineering-in solutions: Work collaboratively with other consultants to achieve solutions that work well. Valuable acoustic solutions need to be integrated into the building’s design. “Bolt-on” measures tend not to be efficient and may have unintended adverse effects.
- Maximise impact by providing direction at an early stage: Acting early in the design process can have a disproportionate impact on the overall embodied and operational carbon emissions. For example, avoiding a situation where noise precludes a passive natural ventilation strategy by adjusting the orientation, massing and form of the building.
- Enable the decarbonisation of heating: Air-source heat pumps are an essential strategy in providing low-carbon heat. However, they generally need to be located outside and have fans and compressors that can create significant levels of noise. Early stage strategic input and close collaboration with MEP engineers is essential in mitigating noise issues.
- Champion the use of low embodied carbon solutions: As part of a study undertaken for an office fitout contractor, we have assessed the embodied carbon of internal partitions to allow sound insulation performance to be achieved at lowest carbon cost. Designs should also seek to reuse existing materials where possible and to use materials that are easy to repurpose/recycle at their end of life.
- Promote offsite construction and structural timber: Structural Cross-Laminated Timber (CLT) has lower embodied carbon than concrete/steel equivalents and reduces site movements. Through appropriately isolated linings and detailing, it is possible for CLT buildings to match the levels of sound insulation achieved by much more massive concrete structures.

At Wolfson College, University of Oxford, the existing heating system has been reused and adapted to work with new air-source heat pumps. A noise-mapping study was undertaken to establish the optimum location for new plant on the relatively quiet site and to inform the development of appropriate noise control measures.
As well as considering carbon emissions, sustainable acoustic design must also seek to provide high-quality acoustic environments that maximise occupant wellbeing and create spaces for people to enjoy throughout the life of the building.
Acoustics for Wellbeing
Applying the following framework to an acoustic design can help ensure the best wellbeing outcomes for our projects:
- Approach the acoustic design through the occupant experience considering neighbours as well as the building users.
- Engage in briefing to understand user activities and needs. Typically, an acoustic design will need to accommodate a range of activities that may require quiet, privacy, social interaction and collaboration.
- Identify where acoustic performance should exceed the minimum regulatory standards. For example, where required to ensure good occupant experience or to future-proof the building.
- Validate and improve the design process through post-occupancy evaluation to ensure that our acoustic designs are reflective how occupants use buildings and to drive persistent improvement in our approach.

Following on from the acoustic design, a post-occupancy evaluation was undertaken at the Maggie’s Centre in Leeds. This involved both quantitative measurements and interviews with the building’s users. The open-plan layout was found to provide a successful balance between an open, domestic setting with the ability to find more secluded corners private discussions. The availability of enclosed group and counselling rooms provided users with a choice of acoustic environments and flexibility in how they use the building.
Acoustics and Net Zero Carbon Buildings
Providing the right acoustic environment is an essential component in the design of sustainable buildings that support work, study, living, rest and recuperation.
Applied without consideration, acoustic control can mean sealed, highly serviced buildings with a heavy and high embodied carbon structure. However, with the right approach, exceptional acoustics can be achieved through a passive, low-energy strategy that contributes to the design of a Net Zero Carbon building.
Successful design is highly reliant on careful clarification of the brief, collaboration between disciplines and early consideration of the acoustic strategy. The ultimate success of the design is best judged through appropriate post-occupancy evaluation.

As part of a study undertaken for an office fitout contractor, we have assessed the embodied carbon of internal partitions to allow sound insulation performance to be achieved at lowest carbon cost. The study also investigated transportation carbon and sequestered carbon.

Acting early in the design process can have a disproportionate impact on the overall embodied and operational carbon emissions. For example, avoiding a situation where noise precludes a passive natural ventilation strategy by adjusting the orientation, massing and form of the building.

The Entopia Building in Cambridge is a world-leading example of an ultra-sustainable retrofit. It achieves the acoustic criteria for WELL, BREEAM and Passivhaus, making use of sustainable acoustic materials such as recycled cellulose absorption.


